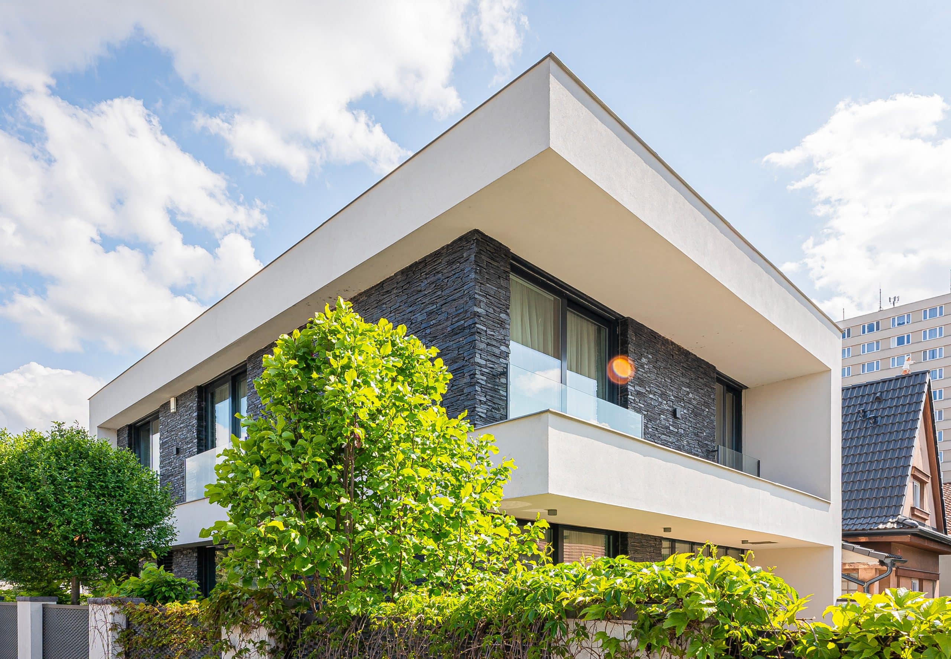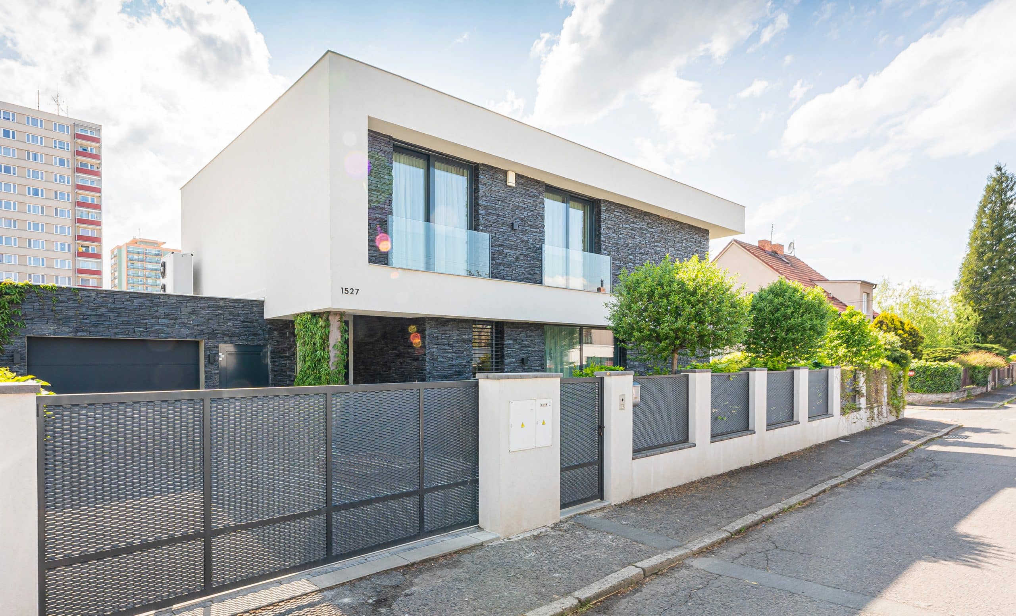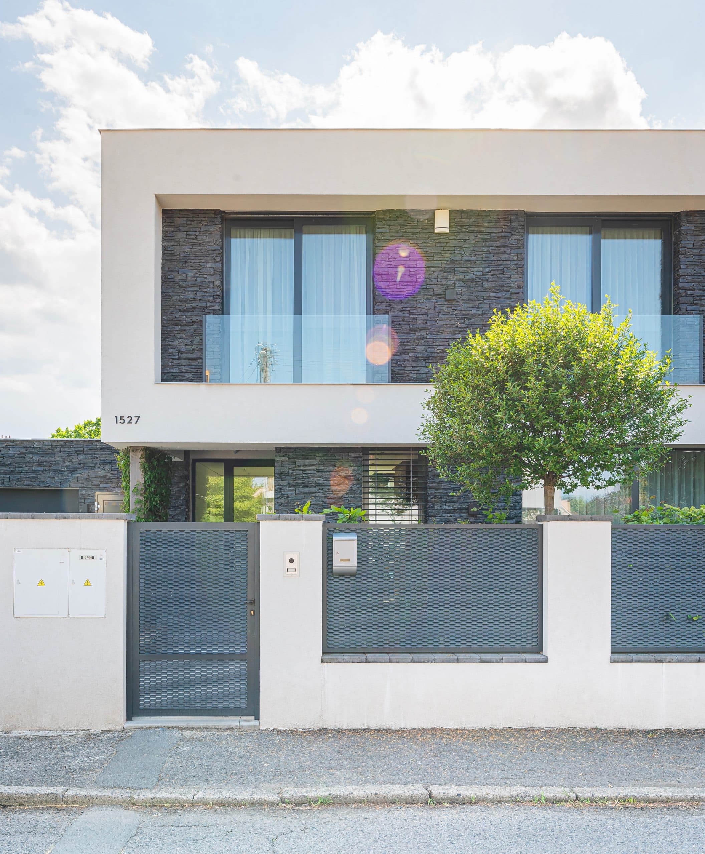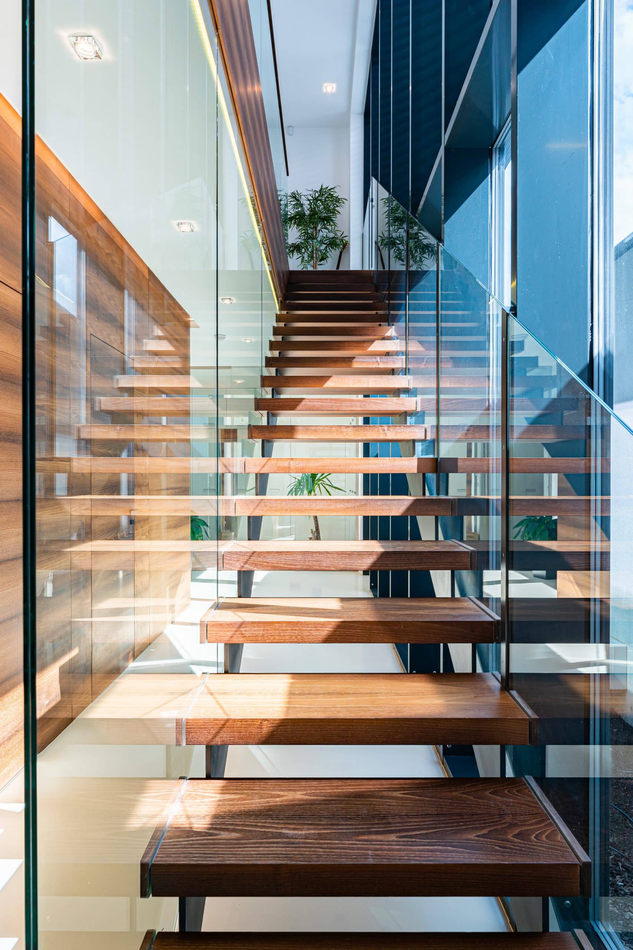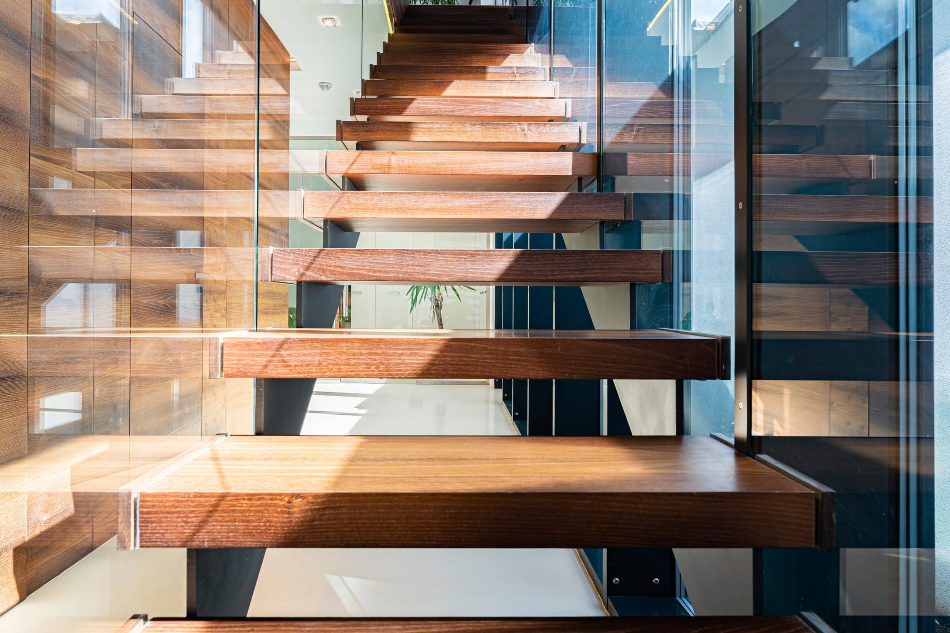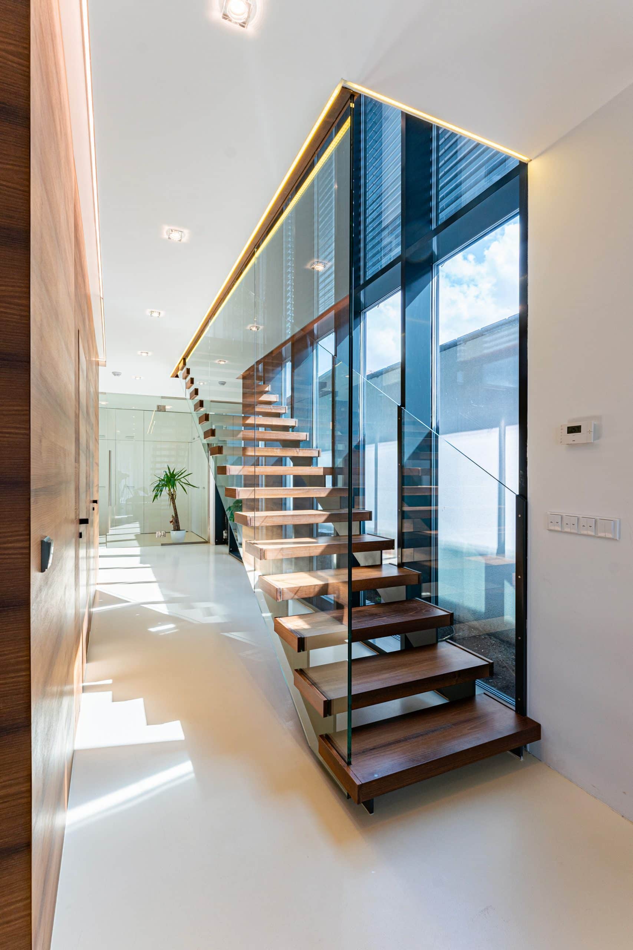family house Neratovice
The design of the house was influenced by the limited plot size and its suboptimal positioning concerning the cardinal points. Utilizing the southern facade as the plot boundary, an atrium was ingeniously implemented across both floors to optimize natural light throughout the layout.
- Building Permit
- supervising realization
- architectural study
2015
Tomáš Vlach
