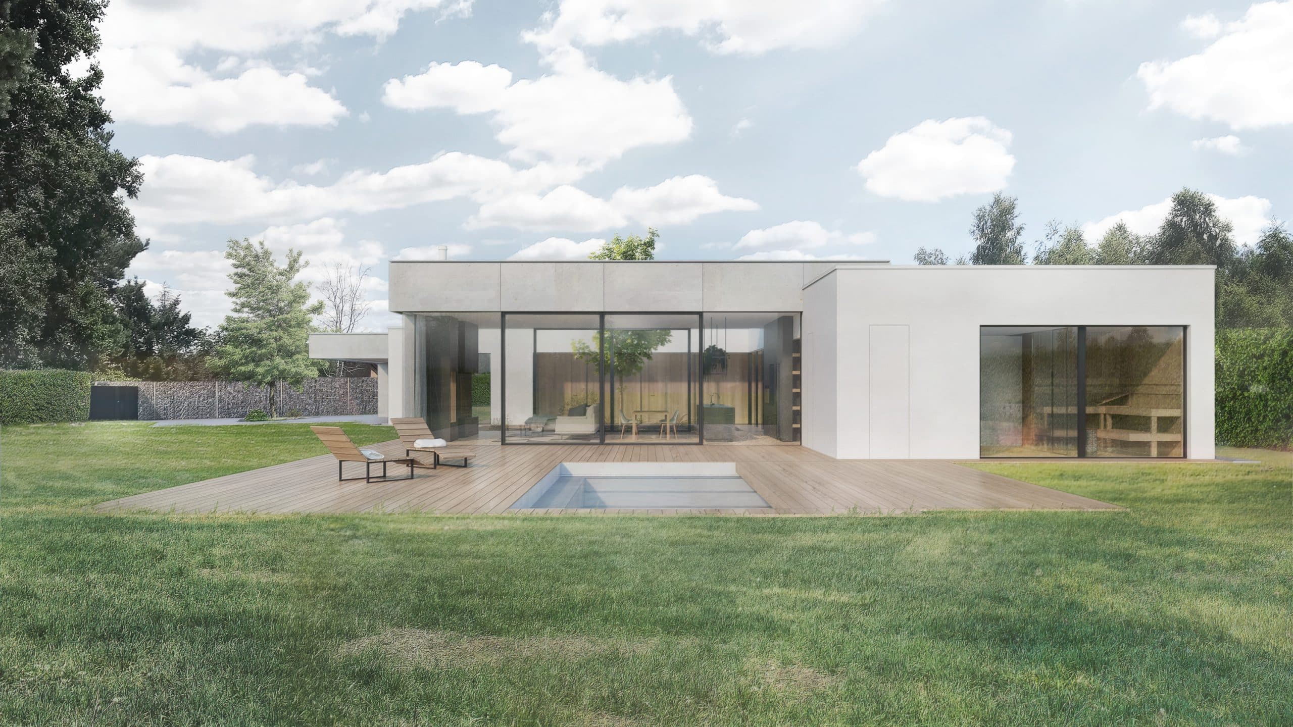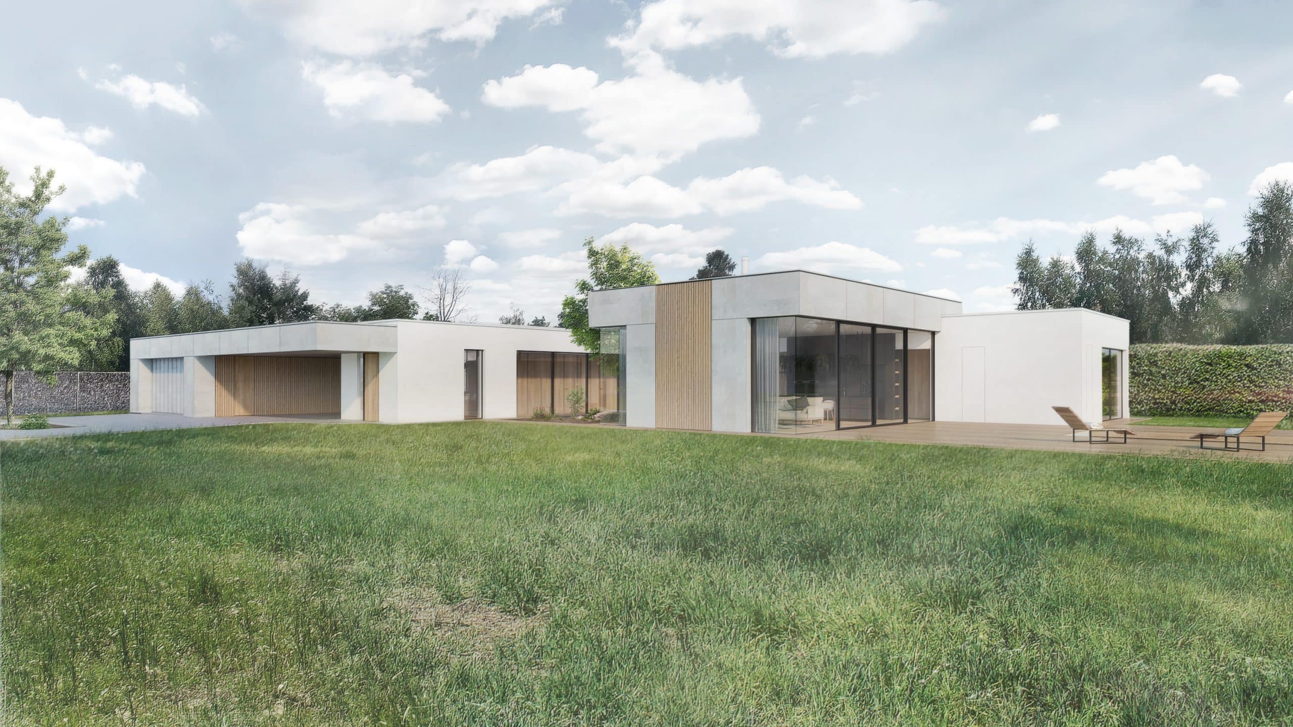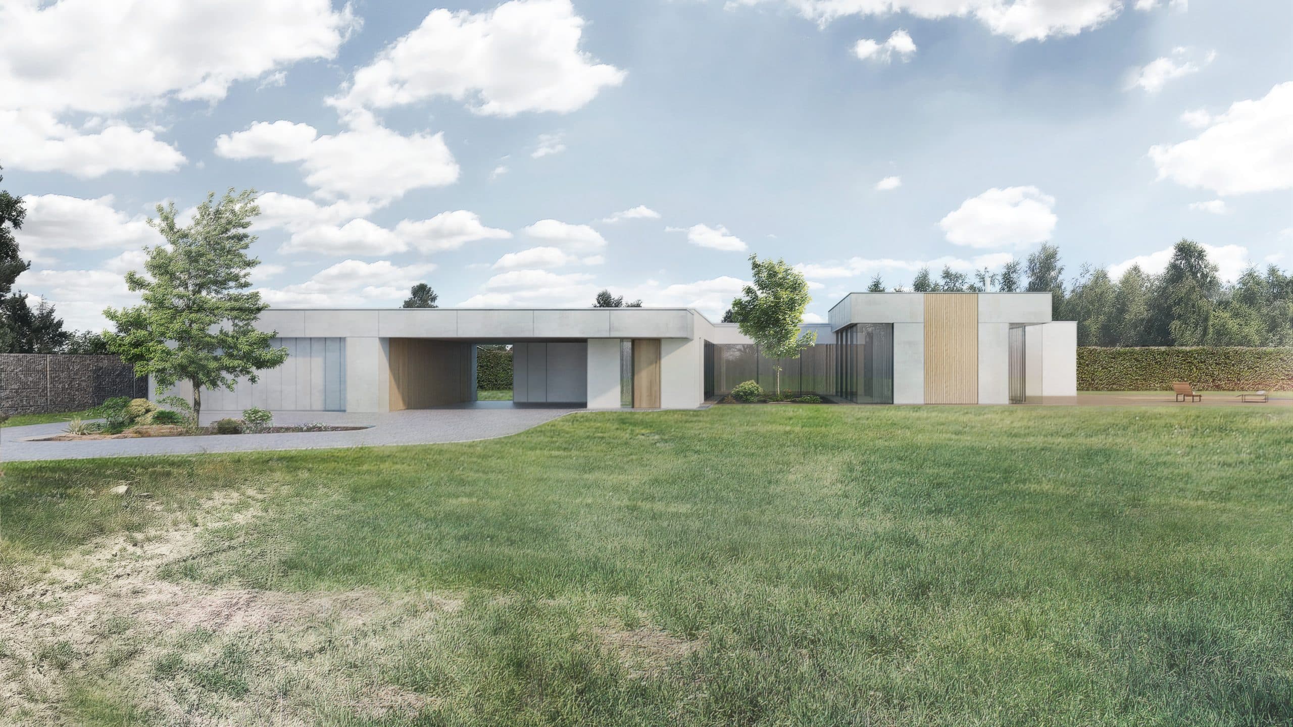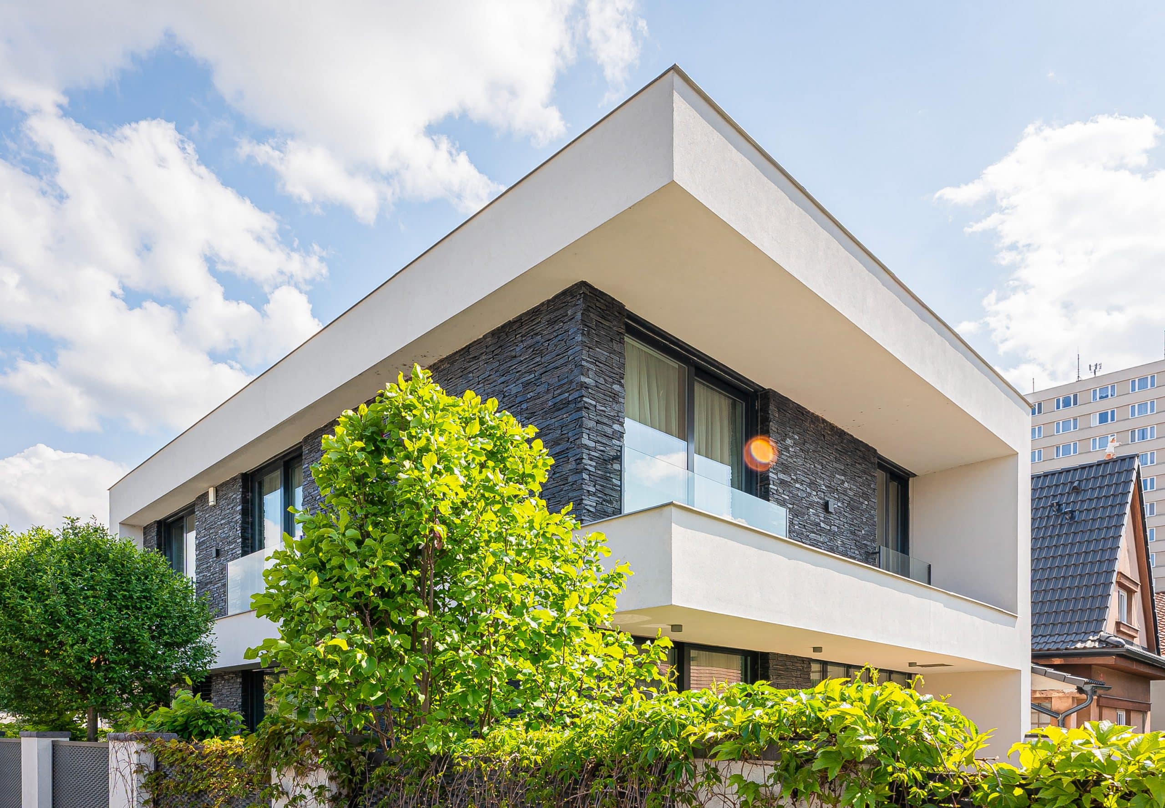Villa Záryby
The building is designed as a one-story atrium villa, cultivating a seamless connection with the outdoors through extensive glazed surfaces. Oriented towards the pine forest, the facade features a combination of suspended concrete blocks, wooden cladding, and white plaster.
- Building Permit
- supervising realization
- architectural study
2022



